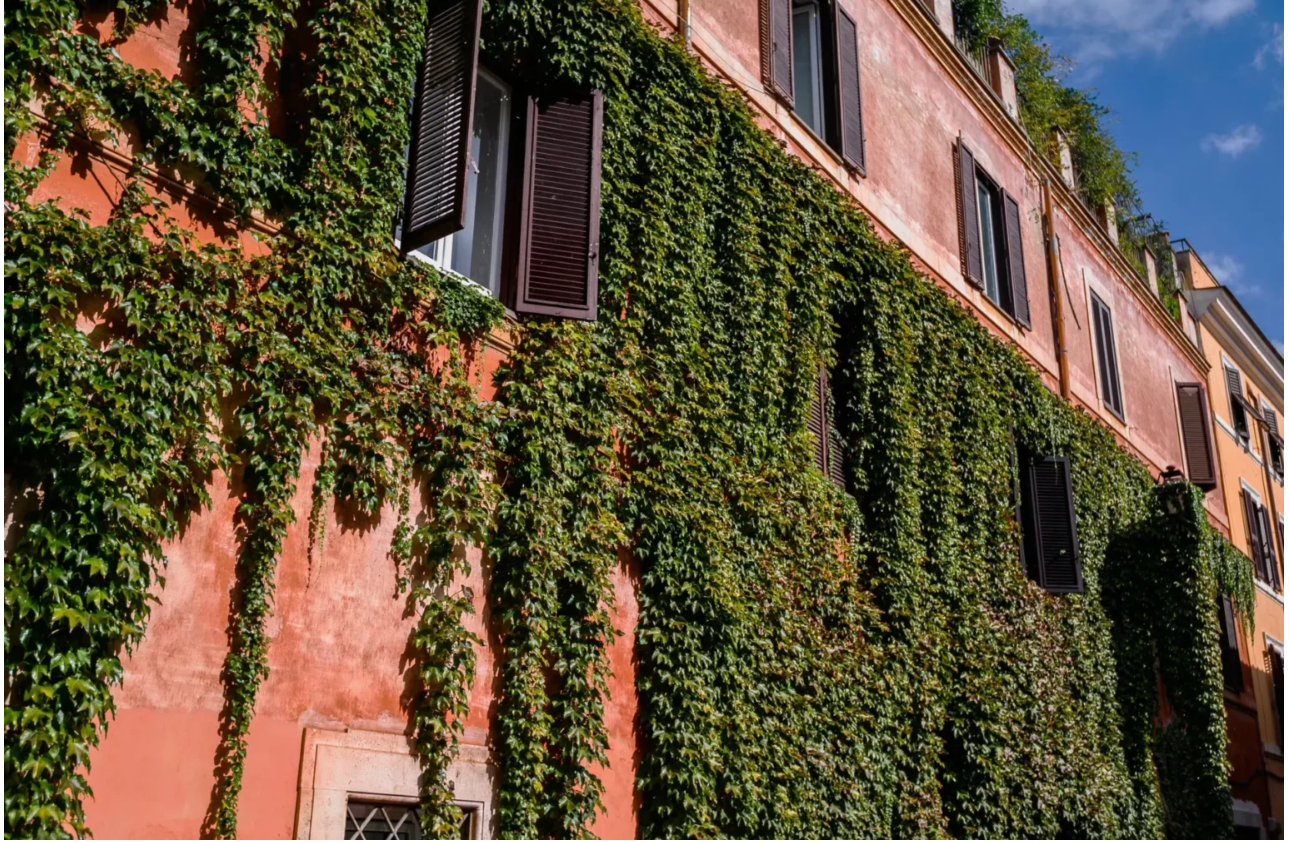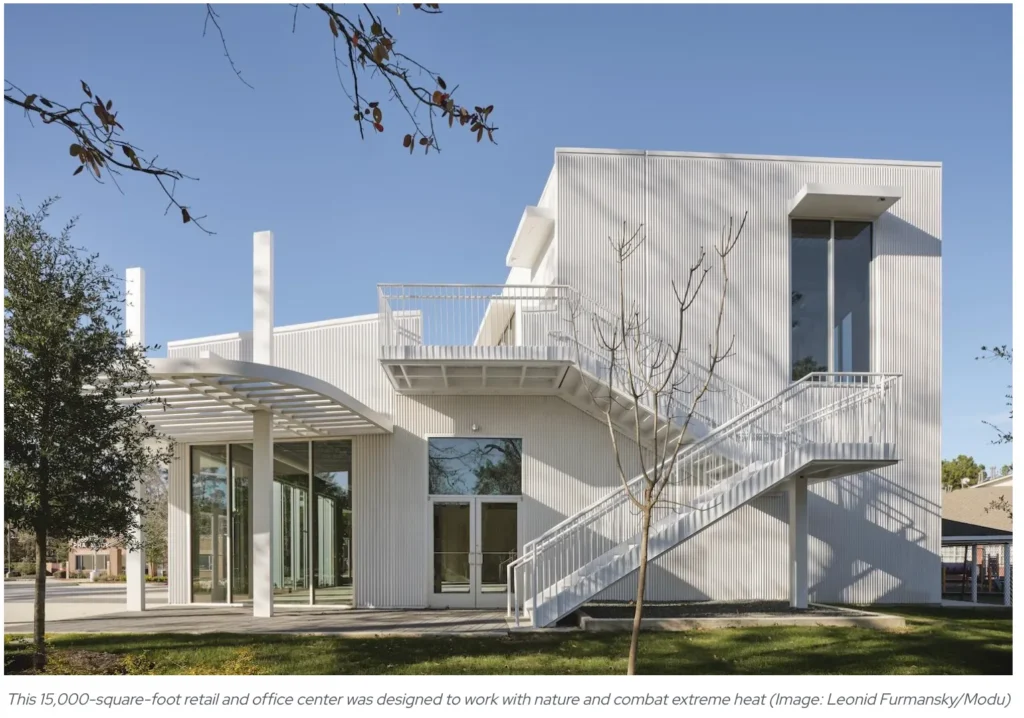There was a time when the sun warmed gently, a steady companion in the rhythm of everyday life. In villages tucked beneath baobab trees and cities cradled by coastlines, people lived by the seasons.
But something has shifted. It did not happen in a single season, nor did it come with thunder or storm. It crept in quietly, over decades. The twentieth century saw its stirrings, when coal fires grew into factories and cities turned skyward, building walls that trapped the heat they once shrugged off.
By the time satellites tracked rising temperatures and weather stations reported record-breaking heat, the planet’s fever was no longer a whisper. It was undeniable.
Nights, once cool and kind, now cling to the day’s heat like a memory they refuse to forget. Entire regions feel unfamiliar. What once counted as a heatwave is becoming the new normal. The word “extreme,” once reserved for deserts and droughts, now appears in everyday forecasts.
Across continents, cities simmer. Rooftops scorch. Pavements radiate fury. People collapse in places where heat had never ruled before. Historical averages, carefully plotted for decades, are overtaken by temperatures no chart had seen.
This is not merely weather. It is a story of imbalance.
Our Buildings Are Struggling Too
Staying indoors no longer provides a shield from the sun. Buildings swell with heat and humidity, turning homes into ovens and streets into corridors of exhaustion.
In response, architects and building design experts are calling for a fundamental rethink of how we live, build, and dream. Some of the most effective responses to rising heat may not lie in futuristic inventions, but in time-tested architectural wisdom.
Because while the heat is rising, so too must our resolve to build spaces that breathe. Experts caution that relying too heavily on air conditioners risks deepening inequality, especially for low-income communities where power is unreliable and the heat hits hardest.
“We can reduce dependence on air conditioning by returning to sustainable materials like adobe, clay bricks, and cork,” says Bukola Adewale, associate professor of architecture at Covenant University, Nigeria. “Even ceiling choices matter; cork, for instance, is an excellent insulator.”
She argues that some of the most effective solutions are rooted in our own architectural heritage. “Traditional architecture used stone, thatch, clay, bamboo — all naturally cooling,” she explains. “Elements like courtyards and wrap-around verandahs allowed for cross ventilation and made homes breathable. We should reintroduce them into modern design.”
A Return to Roots
Traditional Nigerian architecture was built for the climate, not just for looks. “Design implementations such as screen walls, courtyards, large windows and open plans improved ventilation and helped reduce heat indoors,” says Caleb Adeyeye, a Nigerian architect. “These elements worked alongside low-thermal-conductivity materials like clay, mud and thatch.”
Today, a growing Afro-modernist movement is weaving those principles back into contemporary practice. “It’s about blending the old with the new, bringing function and cultural identity into modern design,” he explains.
Practical, nature-led solutions are increasingly being championed. According to Adeyeye, one of the most cost-effective ways to improve natural ventilation is to carefully consider building orientation.
“Positioning buildings to face south-west can harness the cool breeze carried by the wind in that direction,” he says. “It’s a simple strategy that, if considered during preliminary site surveys, improves airflow and reduces indoor heat.”
Thoughtful window placement, high ceilings, and planting trees around buildings are also proven strategies. “Trees offer shade, filter the air, and through evapotranspiration, help cool their surroundings,” he adds.
Zoom image will be displayed

Designing with Nature in Mind
Adewale agrees that traditional, passive strategies are vital. “Green roofs, verandahs, and large windows, combined with natural materials like clay, bamboo and fibreglass, can make a meaningful difference,” she says.
She recommends replacing concrete with pervious materials for external surfaces and incorporating water features and local greenery into building designs. “Bring nature into building interiors — healing plants, green floors, green walls, green ceilings, water bodies, large windows. Nature it is! Think nature always,” she insists.
Together, their insights signal a return to context-aware design, one that sees buildings not as sealed boxes but as part of the living environment.
Modern Looks, Outdated Thinking
As cities across Nigeria grapple with rising temperatures, experts say a fundamental shift in how we think about modern architecture is long overdue. For many, the emphasis has long been on showy facades and luxury finishes, but this, experts warn, often comes at the cost of comfort, health, and sustainability.
“Architecture in Nigeria today is largely centred around beautiful facades and eye-catching aesthetics,” says Adeyeye. “But this mindset causes neglect of functional design, like proper window placement, ventilation, and the use of climate-smart materials.”
He believes architects must return to the core design principle: function before form.
Rewriting What ‘Modern’ Should Mean
“If it’s not natural, it is not friendly. That should be our watchword whenever we are erecting any building,” says the professor. She highlights harmful practices such as cutting down trees, blocking air channels, and ignoring setback and open space regulations.
She calls for adherence to building codes, regular policy updates, and stronger penalties for violations. “We must put health and the environment first in our building decisions.”
A Simple, Powerful Shift
When asked what one small but powerful architectural shift could cool homes today, the university lecturer didn’t hesitate: “Bring nature into the interiors. Always think nature.”
At a time when cities swelter and solutions feel out of reach, the answer may be the simplest of all — letting nature breathe through our buildings once again.










